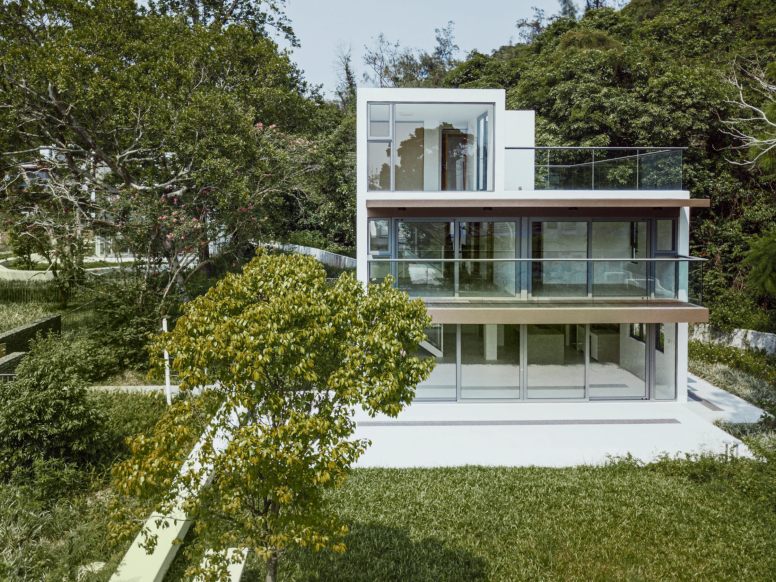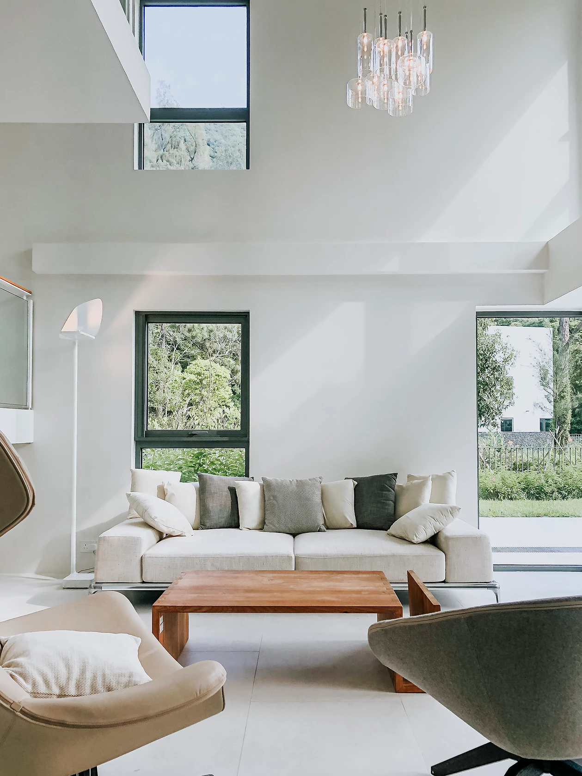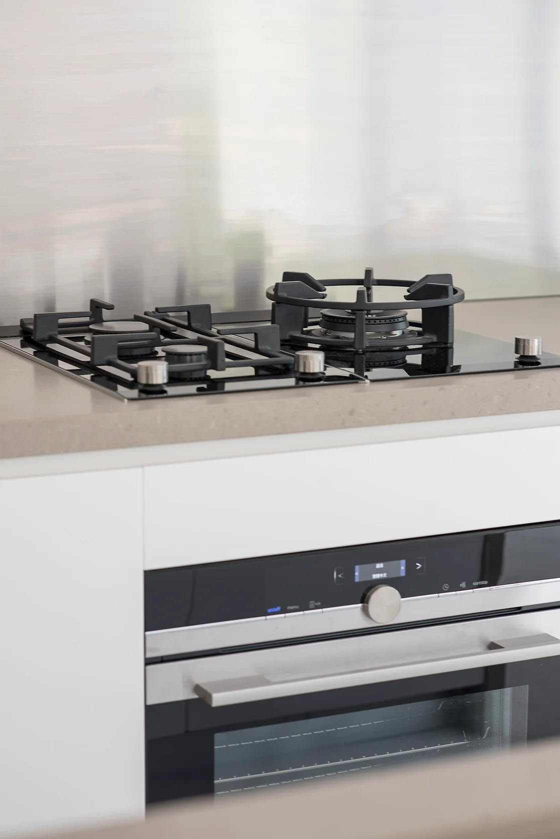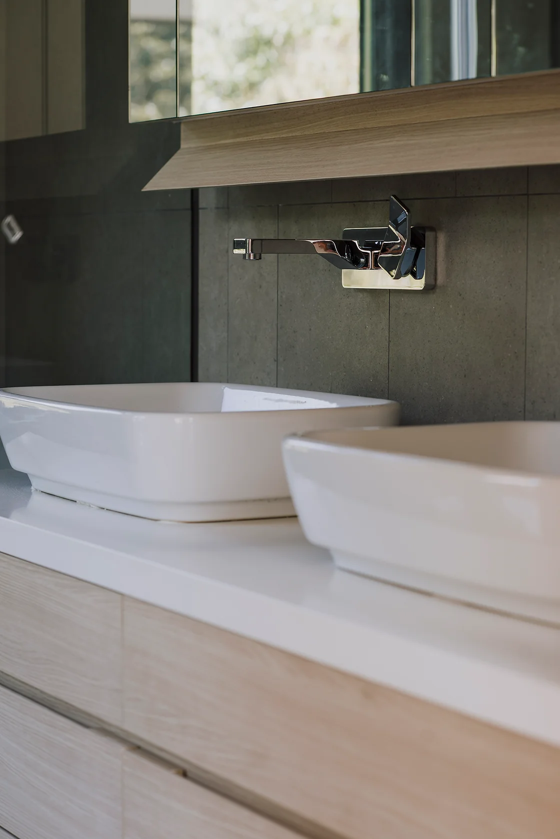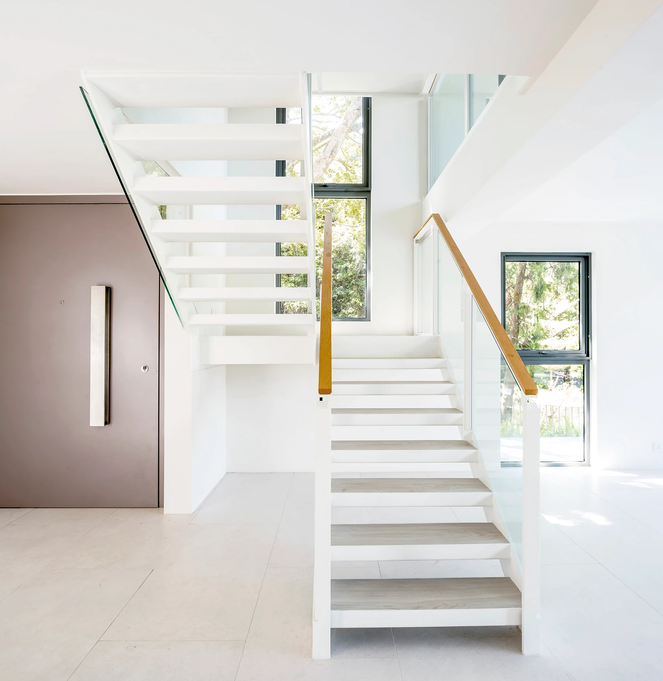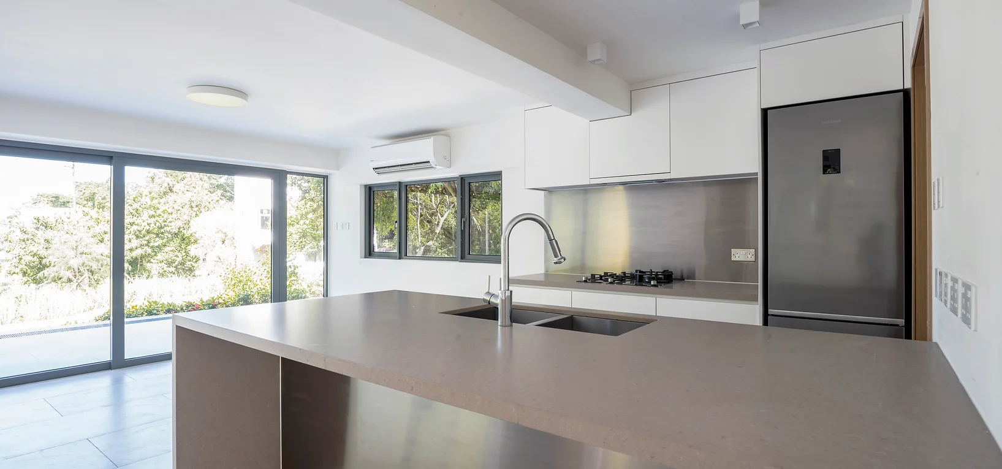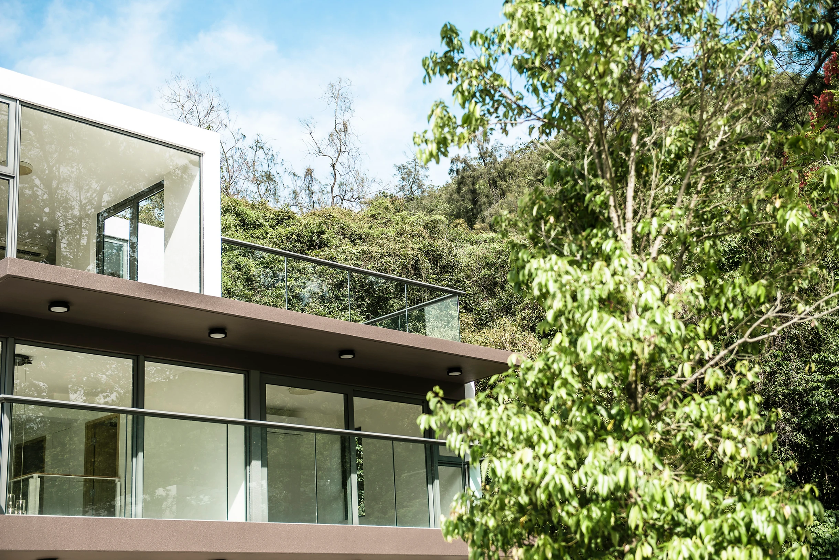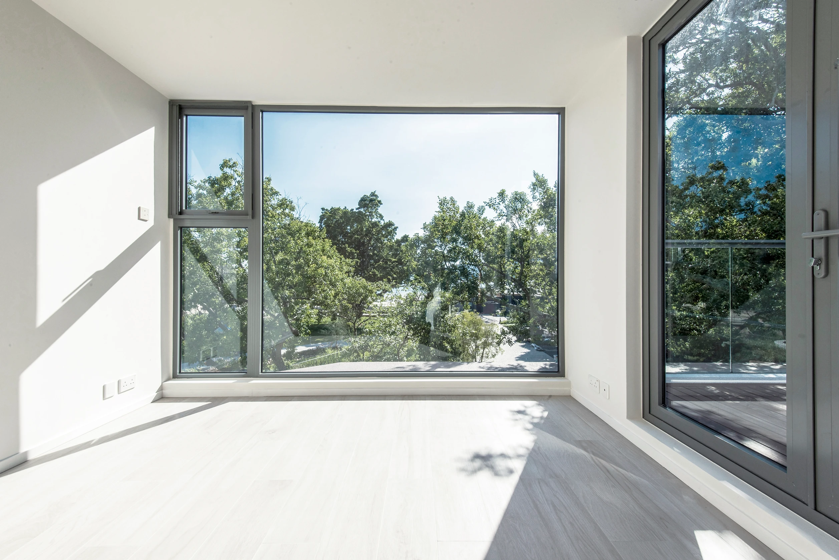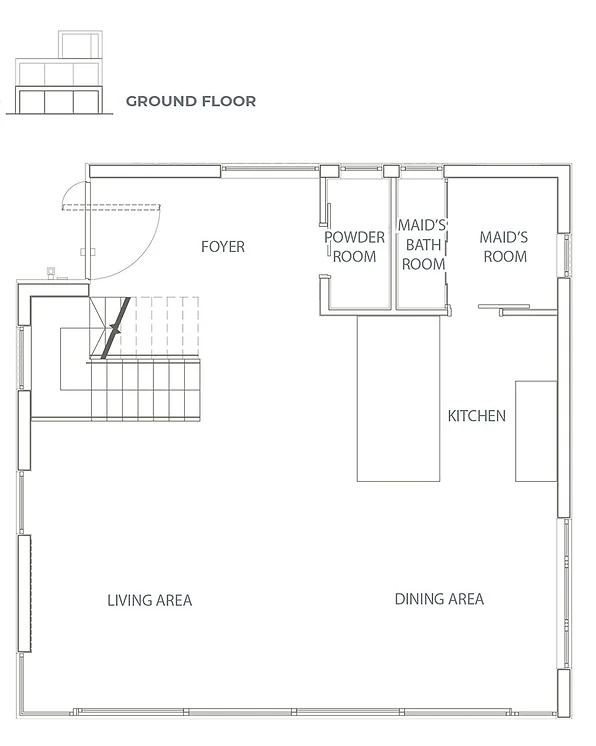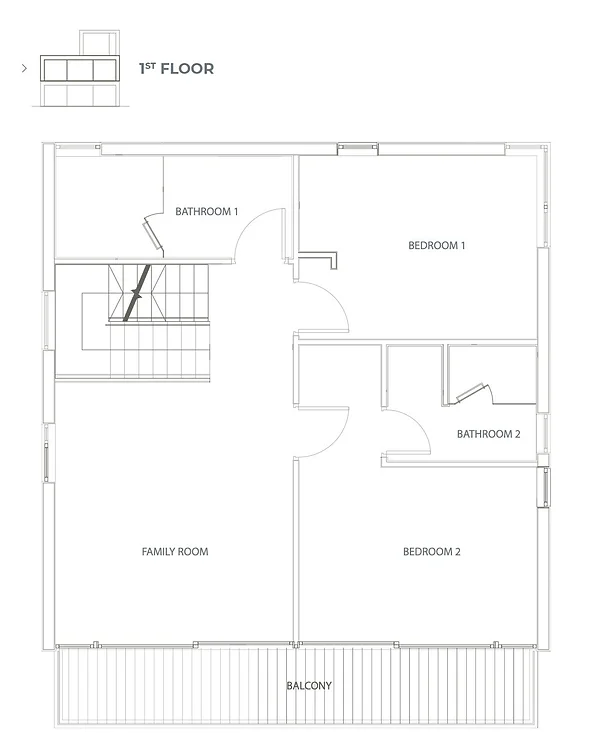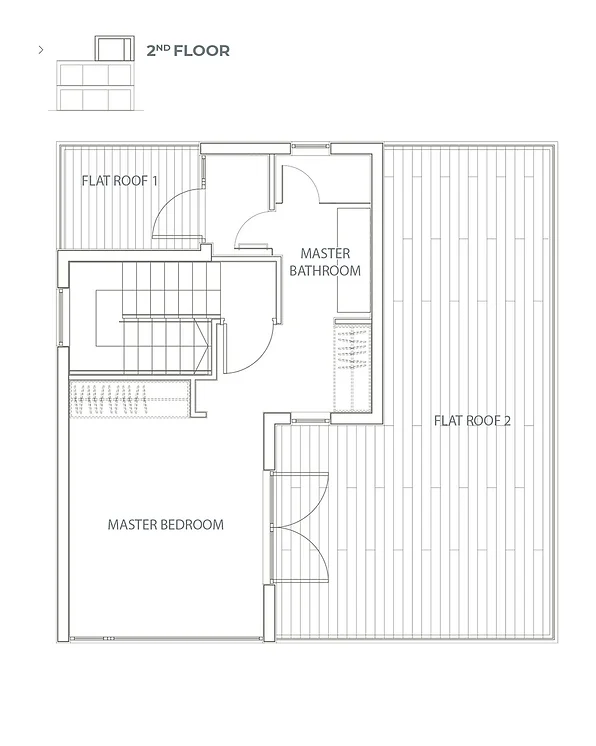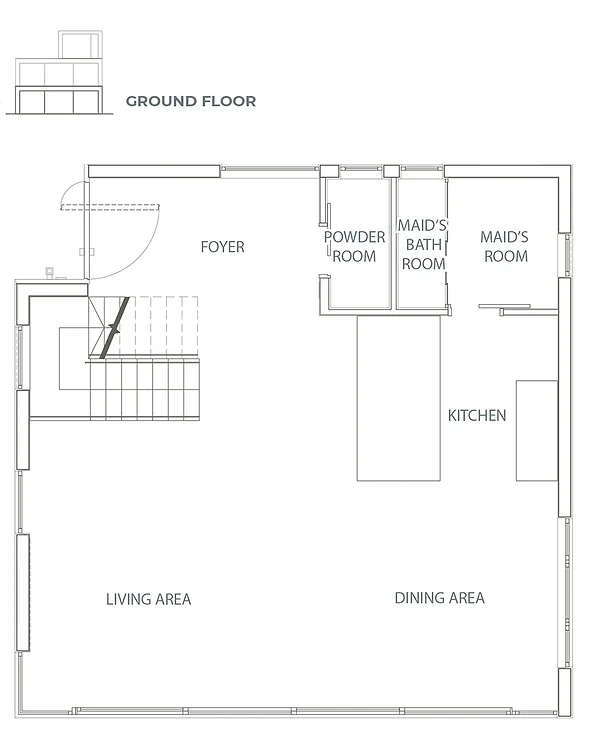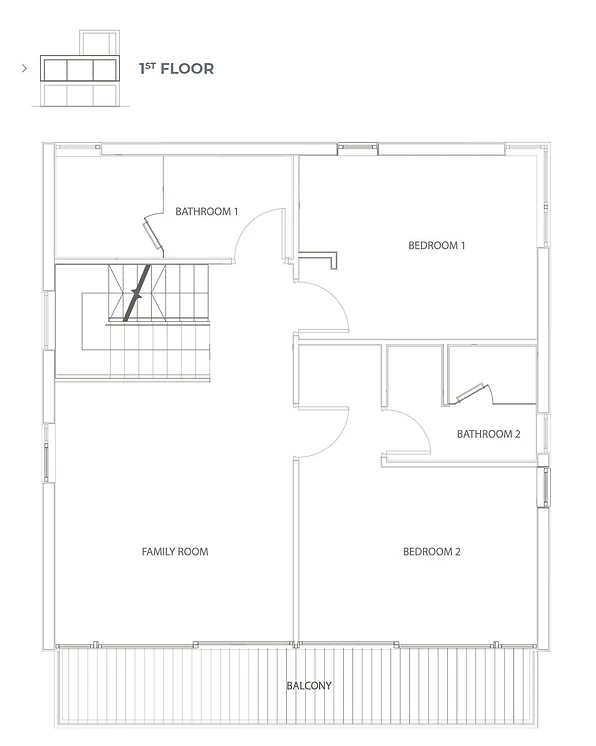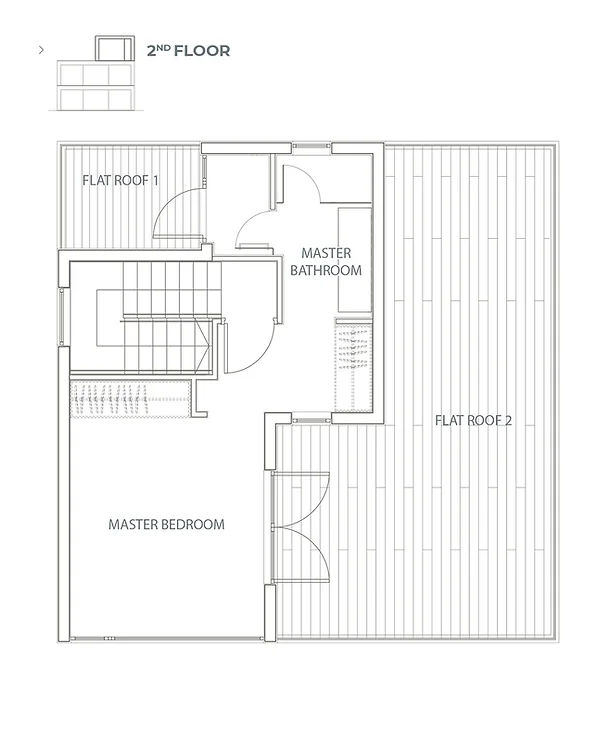Two layout options
The beachfront houses provide two different layouts, offering an ample living space that caters to different preferences and tastes. Each house is fronted by double height window glass and linked by a white steel staircase with glass railings and wooden finish.
Layout A
3 bedrooms with 2 En-suites & 1 Family room (1,706 sq ft)
House 1, 2, 4, 6, 7, 8 & 9
- Detached house with living cum dining room on the ground floor
- Two bedrooms connected to the full-width balcony on the first floor
- En-suite master bedroom connected to a spacious outdoor roof with natural wood finish on the top floor
Floor plans of Layout A
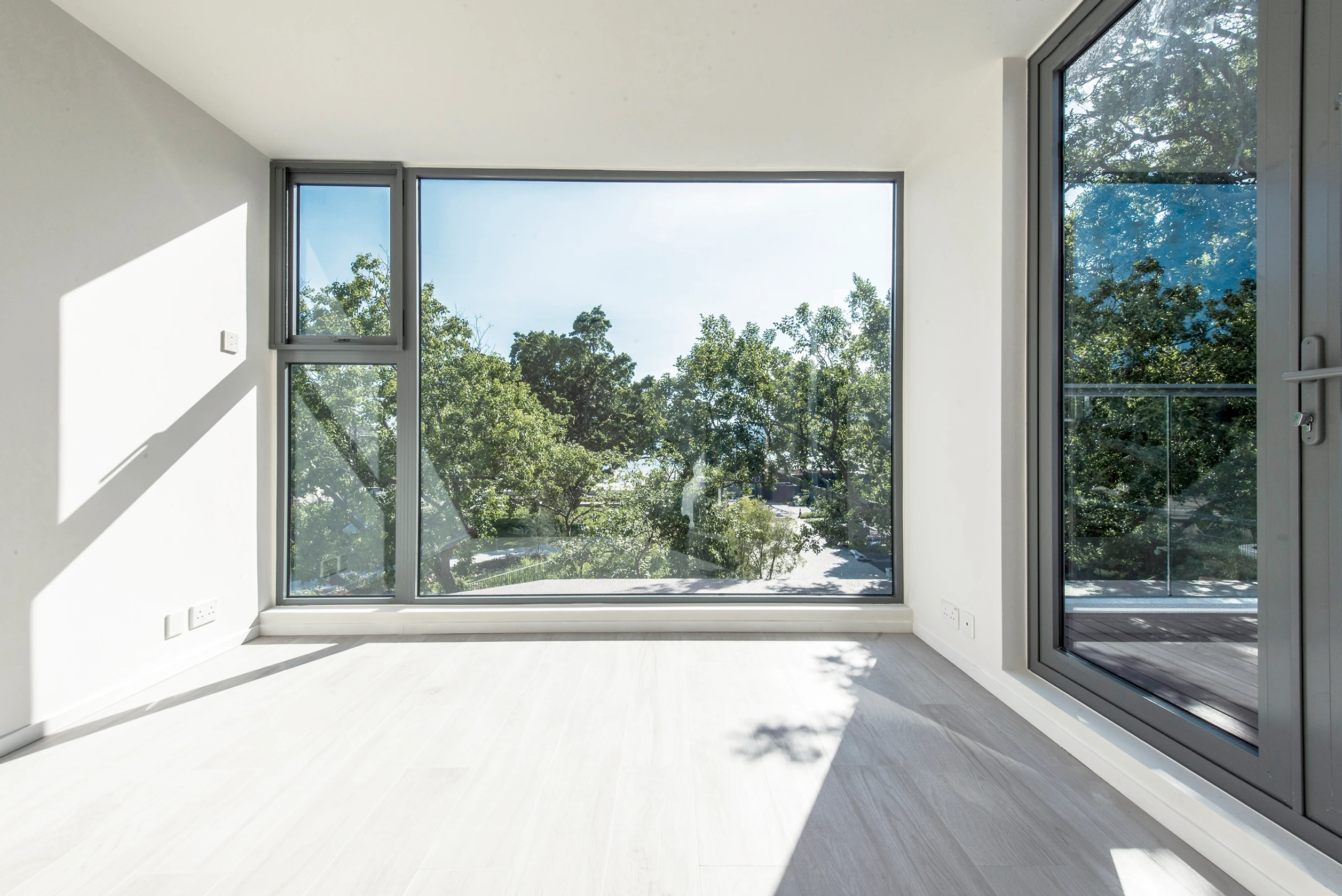
Layout B
3 Bedrooms with 2 En-suites (1,554 sq ft)
House 3 & 5
- Detached house with double-height living cum dining room on the ground floor
- Two bedrooms connected to the full-width balcony on the first floor
- En-suite master bedroom connected to a spacious outdoor roof terrace lined with a natural timber deck on the top floor
Floor plans of Layout B
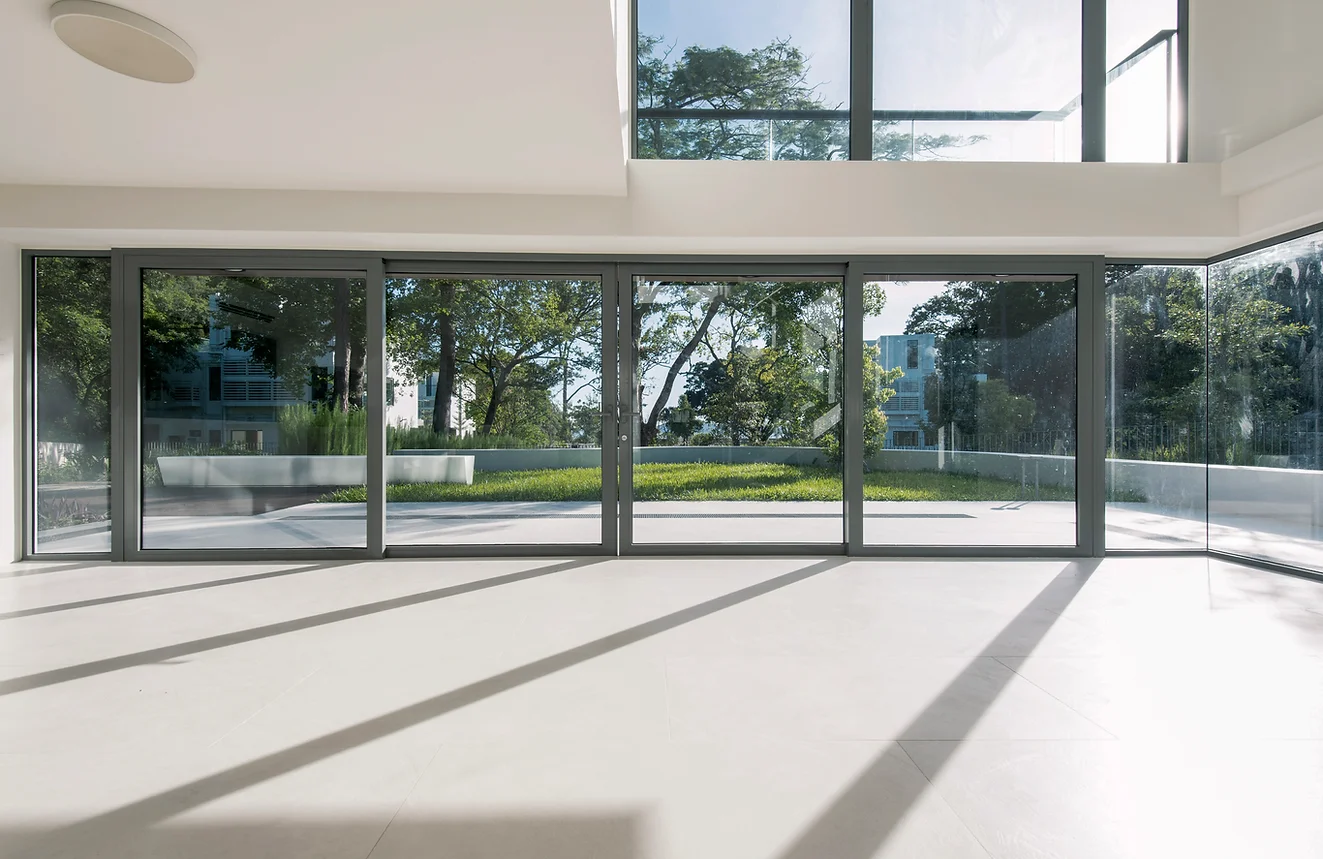
Type B
1,554 sq ft
Garden area: 3,700 sq ft – 5,700 sq ft
No. of rooms: 3
No. of bathrooms: 3
Fully-fitted open kitchen
Type A
1,706 sq ft
Garden area: 3,700 sq ft – 5,700 sq ft
No. of rooms: 3
No. of bathrooms: 3
Fully-fitted open kitchen

